At Beemdenstraat 38 in Leuken, work is currently underway to convert a former commercial building into a residential complex. 24 properties for social rent will be built here. The opportunity is immediately seized to address the public space surrounding the complex.
climate
The goal of this redesign is to adapt the public space to the new residential destination before future residents move in. The redesign principles include greening, enhancing biodiversity, rainwater separation, sustainability, manageability, and climate resilience.
The redevelopment plan calls for separating rainwater, minimizing paved surfaces, promoting biodiversity and emphasizing sustainability, manageability and climate adaptability of the Beemdenstraat and Achterstestraat.
Follows the trend
The redevelopment of this area follows a trend that began previously at Vrouwenhof (corner Kaaskampweg/Achterstestraat), in the recent redevelopment of Frankenstraat and in the (re)development of Sportstraat. According to the municipality of Vert, this creates a feeling of peace and distinction in the neighbourhood, both in terms of material use and aspect.
Speed braking measures
To reduce the speed of motorized traffic, platforms are constructed at the intersection with Middelteststraat and the intersection with Achterstestraat. In addition, the road in both Beemdenstraat and the redesigned part of Achterstestraat will be narrowed to 5.40 metres, creating space for green spaces on the street. The sidewalks will be 1.5 meters wide on Beemdenstraat and 2.10 meters on Achterstestraat, with sufficient traffic space according to the municipality of Weert. An underground waste container will be located between Beemdenstraat 36 and 38.
Rain water collection
Clean rainwater from Beemdenstraat 38 and the street is collected and stored separately. Part of the green strip between the Achterstestraat and the sports fields will be designed in the form of a valley, with water directed through infiltration sewers into a ditch in the Achterstestraat.
Parking spaces for visitors
All new paving in the area will be made of clinker, and vertical parking will be introduced on the Achterstestraat to create parking spaces for visitors.
19 ornamental trees and grasses
A total of 19 trees and a mix of perennials, ornamental grasses and ornamental shrubs will be planted to beautify the street, contributing positively to the living environment and biodiversity. The choice of tree species is tailored to the presence of solar panels on the rooftops of the houses in Wonen Limburg.
Implementation of the redesign has already begun.
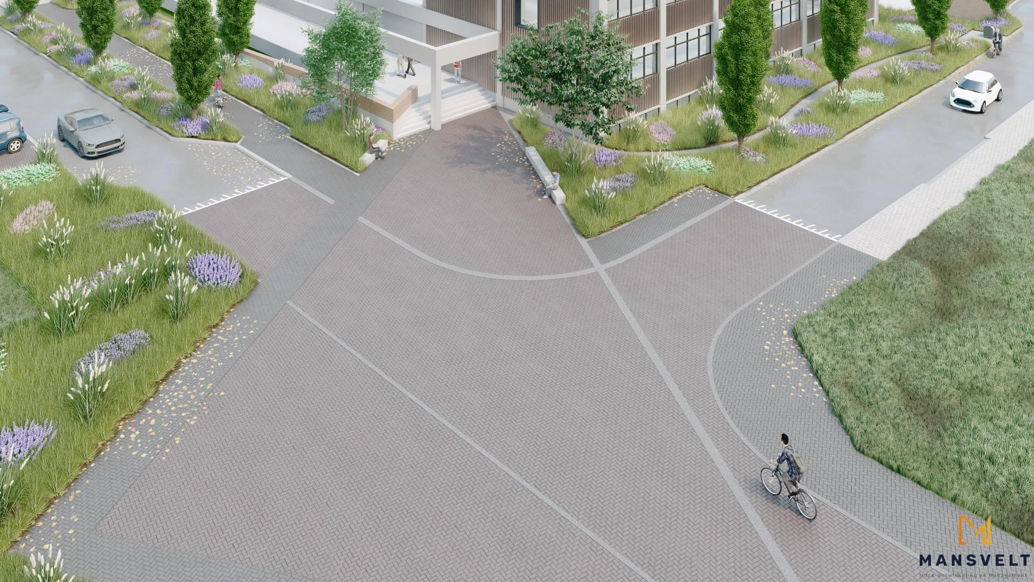
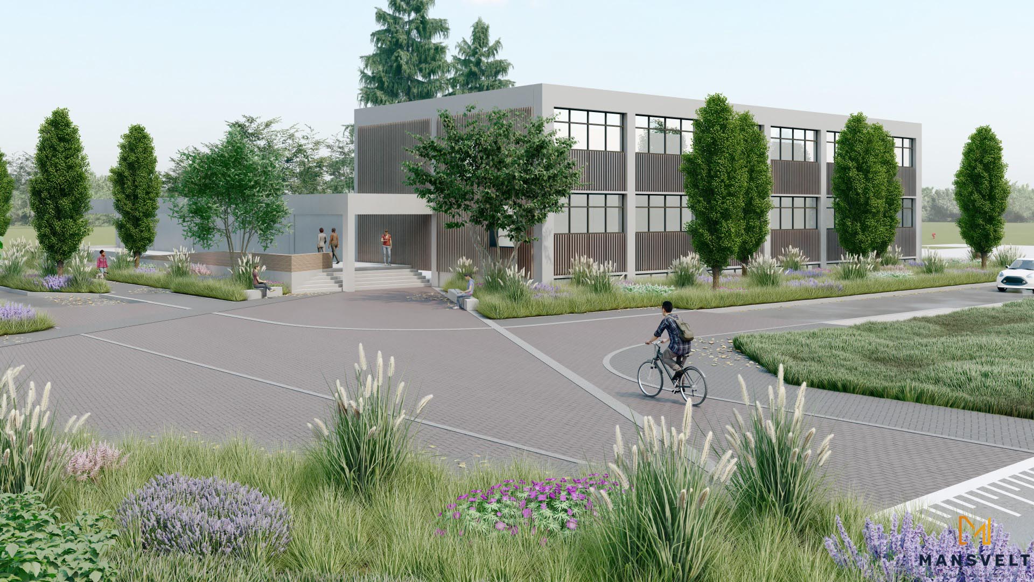
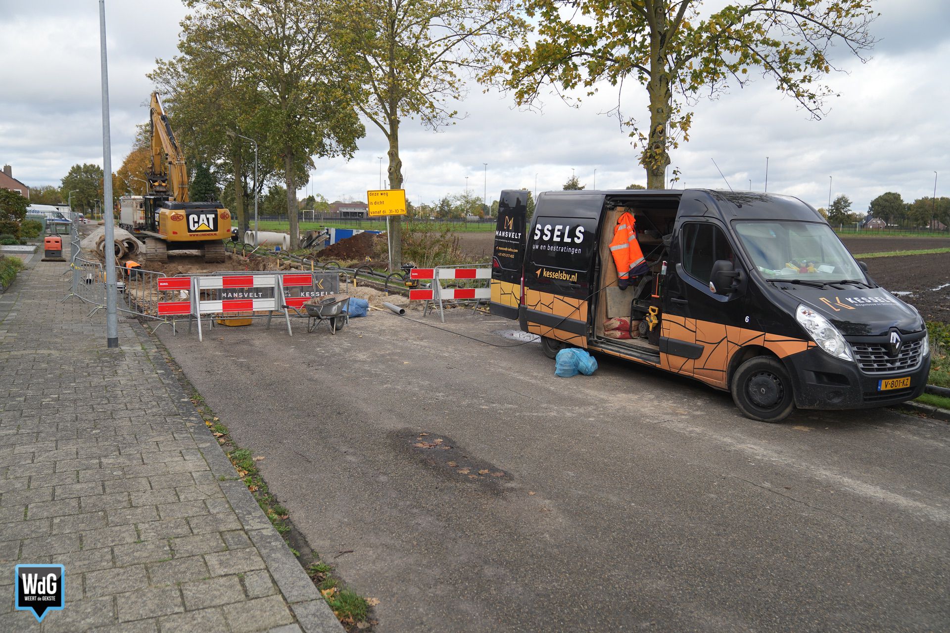
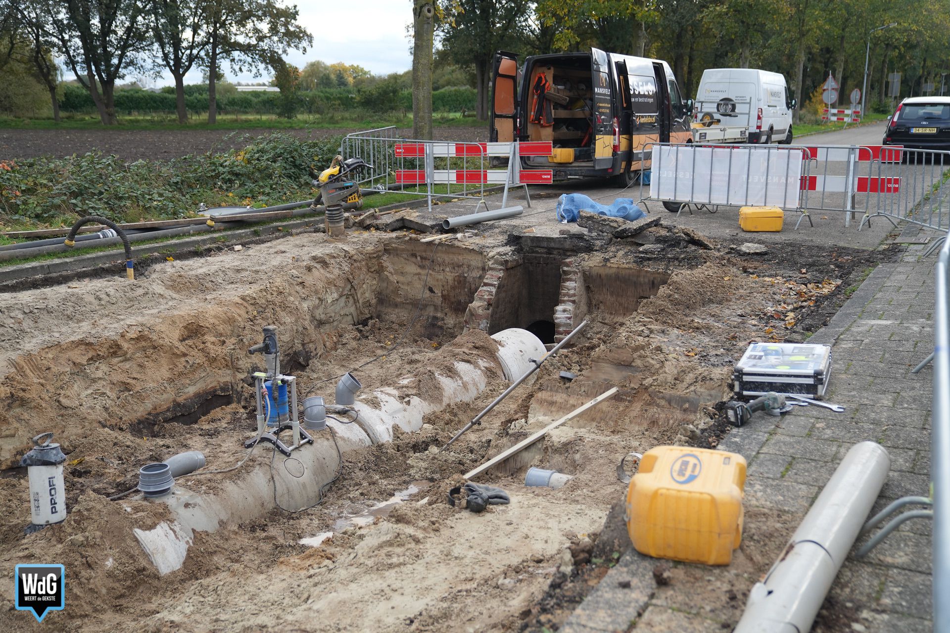
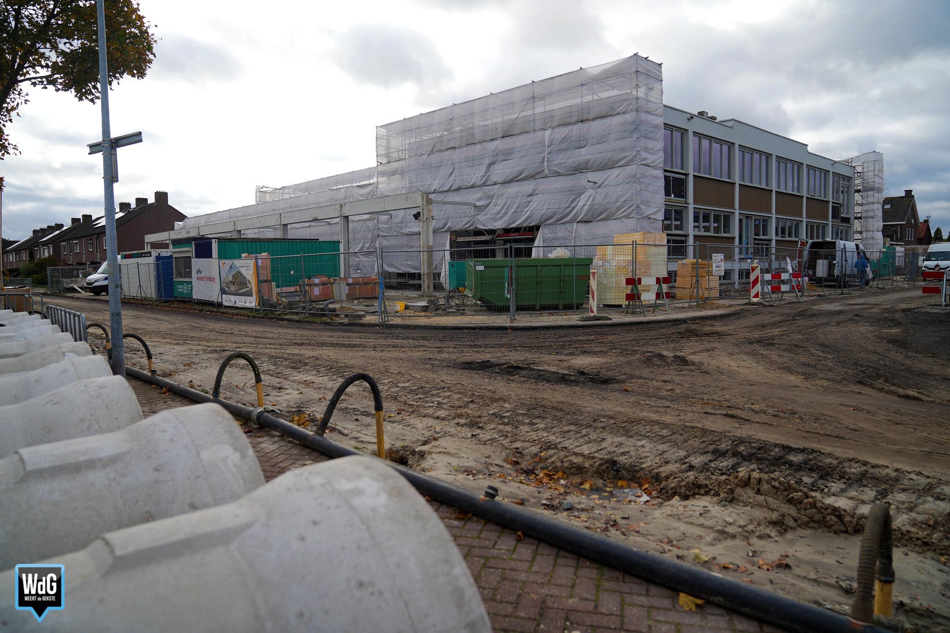
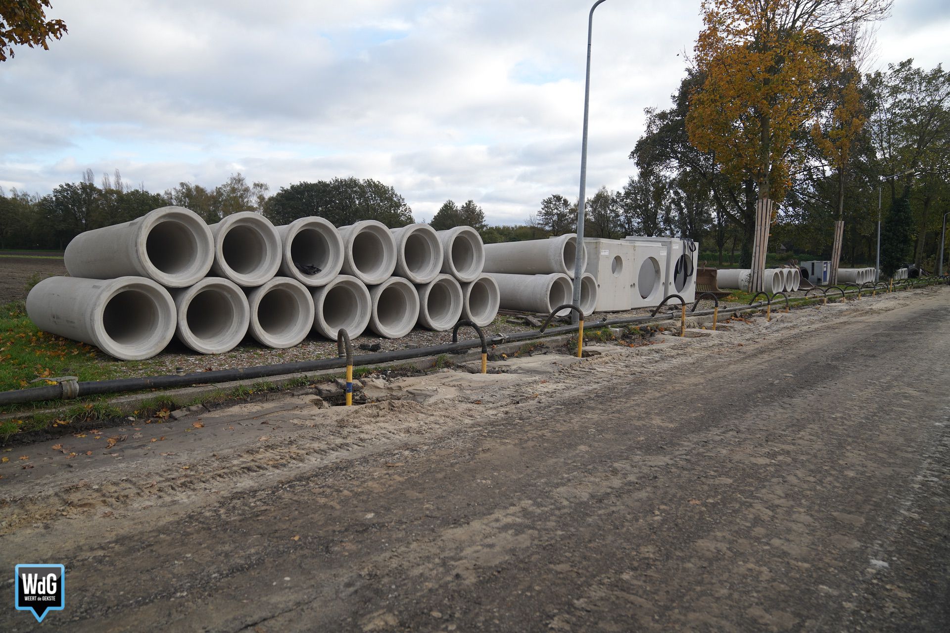

“Coffee buff. Twitter fanatic. Tv practitioner. Social media advocate. Pop culture ninja.”



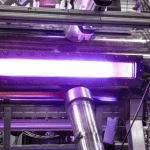
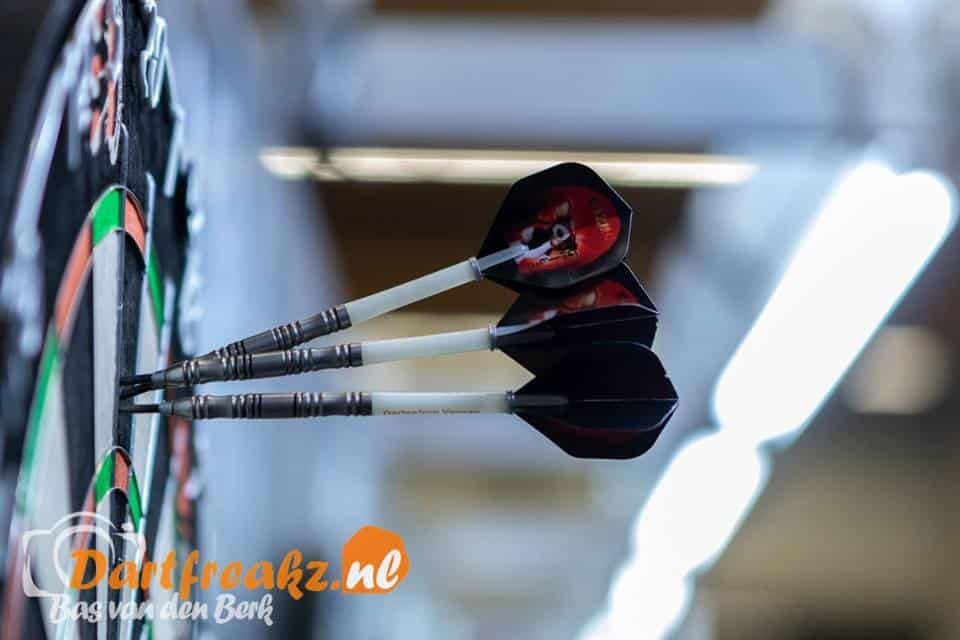



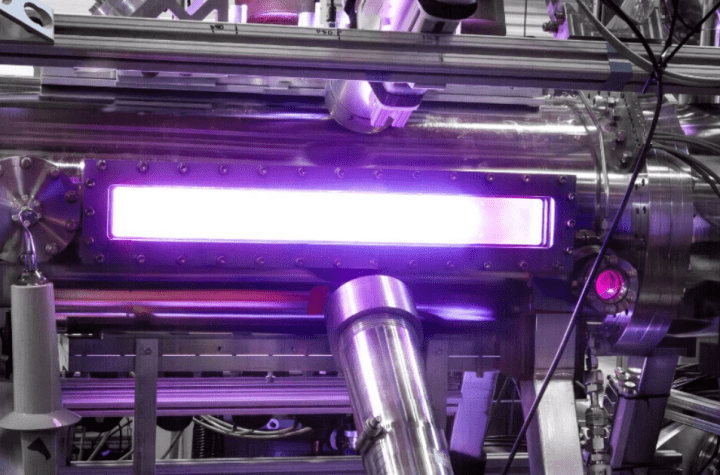
More Stories
“They call her a rose”
The public space at Weesp serves as an obstacle course
Tens of millions for green hydrogen production in Groningen and Drenthe